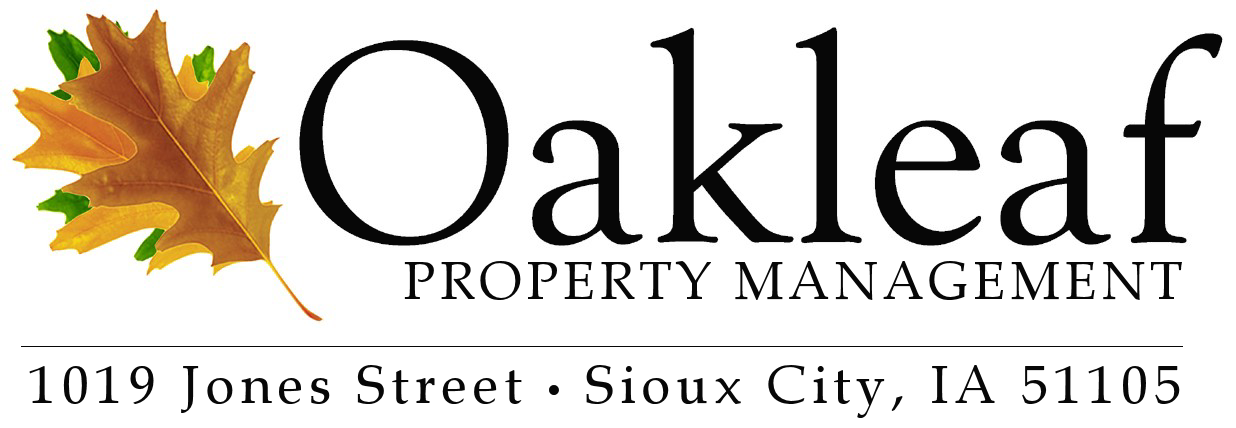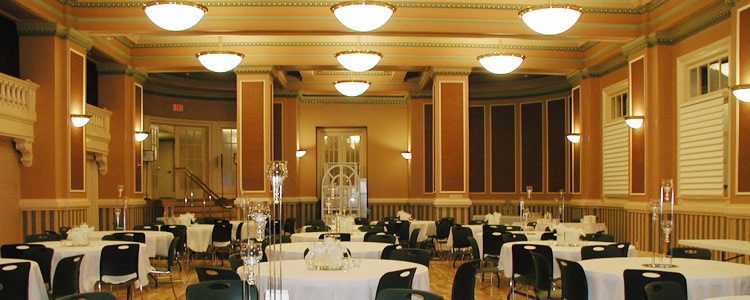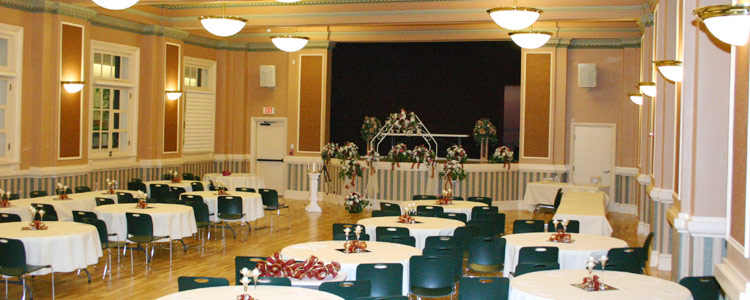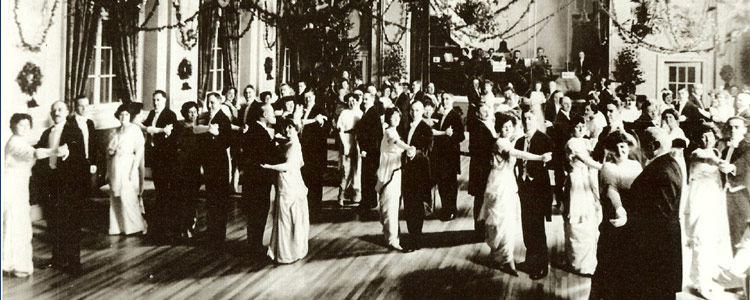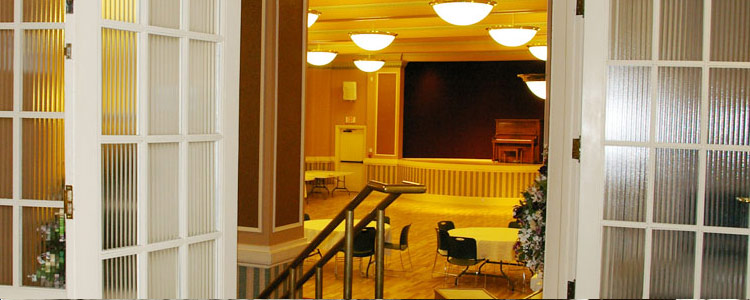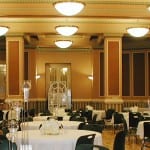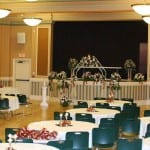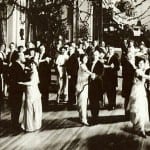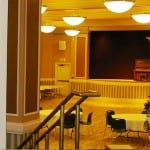410 Pierce Street • Sioux City, IA 51101
See our web site at www.martinballroom.com
Amenities: Seats 200 people • Banquet Kitchen • Tables and Chairs • 340 sq Foot Stage • Professional Sound System• Ambience Lighting • Skywalk Access • Parking Ramp
For All Events: Weddings and Receptions • Anniversaries • Birthday Parties • Family Gatherings • Lectures & Recitals • Business Meetings • Musicals and Plays • Dances • Lunch and Dinner Events • Any Catered Event
Available Services: Complete Wedding Planning • Wedding Day Facilitating • Rentals: • Archways • Linens • Centerpieces • Candelabras • and Much More…
Custom Services: Each event or wedding is unique and may require specialized services not listed here.
Event Planning Packages:
Package A
This package basically is the initial sit down planning consultation stage where we discuss and identify general needs and brainstorm the various aspects of your event. We will discuss everything from the schedule to vender referrals. Call for prices.
Package B
This package includes the above plus the initial contact with all the vendors and 2 meetings to formalize decoration ideas and to formalize your reservation date. Call for prices.
Package C
This package includes all the above plus, we sit down with you to create a custom timeline and schedule to coordinate a smooth progression and execution of your plans. We will also keep weekly and monthly contact with all parties involved to ensure a wonderful experience.
Event Facilitating
Some people prefer to plan and implement their own events, or may choose to only have us help on the day of the event. What ever your needs, let us worry about those details.
How To Get Started
Call Lita at 712-279-0401
Reservation is not confirmed until deposit payment is made.
About the Historic Martin Tower Apartment Building
The Martin Hotel was a building of 350 rooms, completed in 1913, enlarged in 1918 and then converted in to apartment living in 1981. It was then added to the National Register of Historic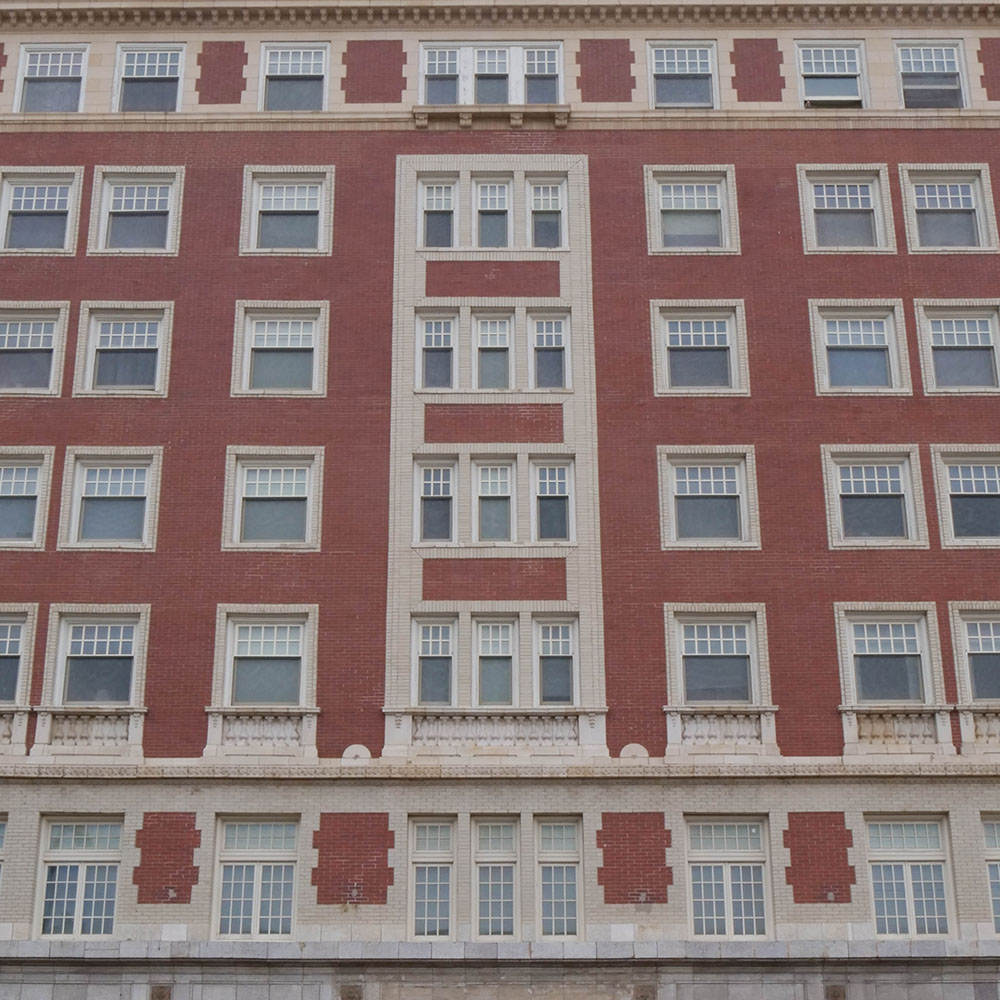
The Martin was a unit in the “Hospitality Chain” of the Eppley Hotels Company (E. C. Eppley, president), which also operated the Fontenelle in Omaha, the Carpenter and Cataract in Sioux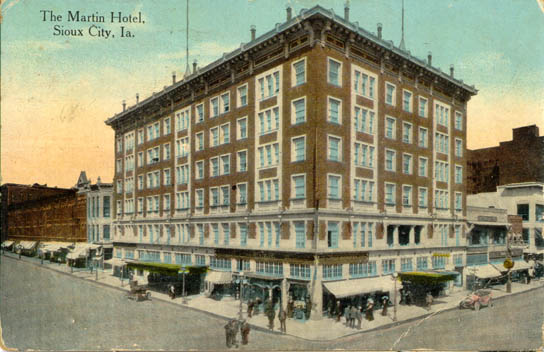
The Martin building and Ballroom is truly a commodity of Sioux City, both in location and in beauty.
The Martin Hotel was significant in the areas of architecture and commerce. Built in 1912 by J.P. and L.B. Martin, two brothers of an influential Sioux City family, the Martin operated until 1963. It was one of the leading hotels in Sioux City.
In the 1944’s it was purchased by Eppley Hotels. E.P Eppley of Omaha, Nebraska owned a chain of hotels in the upper midwest. He purchased it following the death of both Martin Brothers, thus insuring the continuance of the business. The Martin remained one of the 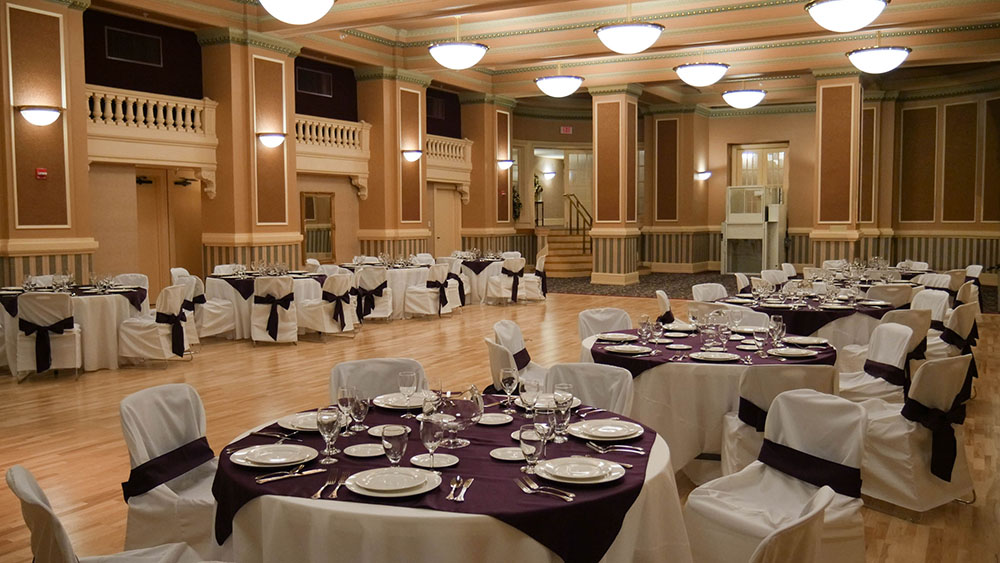
By 1983 the Martin changed hands, Weinberg Investments developed a project based Section 8 substantial rehab of a 1900’s era historic hotel located in the heart of the Business District. Due to HUD’s reluctance to provide FHA insurance for the project, mainly because of the first two floors were scheduled as retail, the project was split into a horizontal property regime, with Martin Tower having the upper six floors. The Project was equipped with two elevators, eight stories in height with 86 one bedroom units for the elderly and handicapped and a community room on third floor. Access to the property was via easements through first and second floor areas, including access to the City skyway and ramp parking systems from the second floor.
Then in the years of 2000 through 2003 the initial development group consisted of Weinberg Investments, Inc. and Sioux Falls Environmental Access, Inc. which is a 501(c)3. Weinberg Investments, Inc. had 20 years experience in affordable housing during 2003.
The new partnership, as step one, applied to the Iowa Finance Authority (IFA) for funding and received 4% Low-Income Housing Tax Credit program (LIHTC)’s, via tax exempt bonds to acquire and rehab the existing 80 units and add 6 additional units and an added community room on second floor. The second floor was purchased from the City for $1.00 based on a redevelopment agreement to add the improvements previously stated. This additional expansion allowed the project to qualify a second time for Federal Historic Tax Credits as well as State Historic Tax Credits. A HUD Service Coordinator grant has also been awarded to the project. During this phase the complete rehab of the Martin ballroom also took place.
Rehab was done with all residents in place and included in the units; new kitchen and bath cabinets, fixtures, appliances, light fixtures, carpeting and painting. In common areas; new lighting, carpet , wall paper, painting , fire and smoke detection upgrade, expanded entry lobby and new security entry system. The largest challenge however, was the replacement of the existing two pipe heating and cooling system, with a ground water source heat pump system. Water for the new system is provided from a 350’ well, drilled in the sidewalk right-of-way in front of the building with access granted by City easement.
Interim and permanent tax exempt financing for the project was provided by Security National Bank, Sioux City, IA in the amount of $3.8 million.
